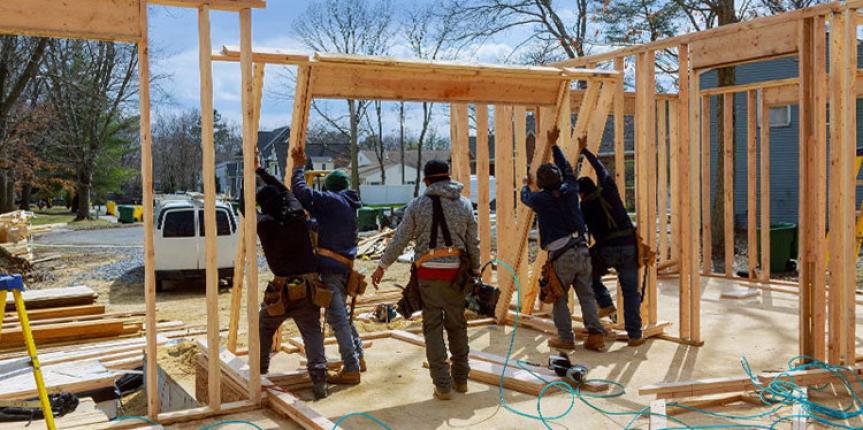
The mesmerizing buildings that many people witness are the immense planning and identifying the building construction type. Buildings are divided into five construction types, from the stoutest of construction that probably would fail while under fire situation. Ranging from type 1 – type 5, every building construction type has its distinct characteristics. During fire situations, different building types react differently in ventilation, to overcome this, the ladder companies are familiar with it so that they can be able to create ventilation in the building during fire situations.
Top 5 types of Building Construction
The five types of construction, which can also be known as fire building types which contain fire-resistant construction material, and such non-combustible building types include-
1. Fire – Resistive Type 1 (1A and 1B)
This type-1 structure is generally high- raised building, with a height of 75 feet tall. These are the stoutest in comparison to other construction types. The partitions, walls, floors, columns, and roofs are mostly non-combustible while dealing with fire. The construction for these buildings is completed on concrete and protected steel where coated steel with fire-resistant material. The purpose of these buildings is to hold fire for the longest time.
Ventilation can become challenging in this building construction type as due to thick windows, and tempered glasses make the structure fail in this criteria. Type-1 constructions are easy to identify with the help of their height itself.
2. Non- Combustible Type 2 (2A and 2B)
This type of building construction is widely visible in the new buildings and commercial structures, these are made from fire-resistant non-combustible material. The roofs and walls of these buildings are made up of non-combustible materials, such as the walls are made with tilt slabs or even masonry; on the other hand, roofs contain structured metal members and decking. The rooftop is covered with concrete that is light in weight, foam, an insulated membrane, or even a combination of these. The flooring is generally made from metal. The most common examples are newer made school buildings.
3. Ordinary Type – 3
These constructions are generally visible in old constructions and very less in new buildings, and they are typically named brick-and-joist structures. These contain non-combustible walls with brick or block walls and a roof made up of wood. On the one hand, the older construction consists of unreinforced masonry, and the roof is made of conventional frame, on the other side, newer buildings have a lightweight roof with the support of reinforced masonry or even tilt slab.
The most commonly used roof system in type-3 includes a parallel cord truss and panelised roof system. The new construction that uses a truss system in panelised and parallel cords is generally known to fail rapidly and react unexpectedly with fire.
4. Heavy Timber Type 4
Having non-combustible exterior walls, these buildings hold up well under fire conditions. These buildings are made out of solid and laminated wood, which is 8 inches thick. Since being old and utilizing large dimensional lumber for structural members and interior elements, firefighters are always a risk due to poor maintenance, or having termites may lead to the building getting collapsed. Vertical ventilation is generally preferred for type-4 building construction types.
5. Wood- Framed Type 5
Found in most of the modern builds and most combustible of all as its type 5 constructions has its walls and roof made of the combustible material, i.e., wood. These are the only construction that permits combustible exterior walls. It is well understood that if walls are of wood, then usually roofs are too. The rooftops are generally of ceramic tile or asphalt shingles placed on lightweight trusses.
Many studies prove that constructions that are light in weight generally fail the fire rating building material and would be exposed to direct fire impingement. In these constructions, if the fire is in an isolated room, flashover which is not yet collapsed should be the main concern and should check on the aggressive ventilation as in such times it can be very beneficial.
Along with it, there is some fire rating building material that is uniquely designed to burn slowly. A fire-resistant material is designed to withstand heat. The most popular material used in construction material is known as Gypsum, The structural materials are attached below the sheet of gypsum to prevent any hazards through fire.
